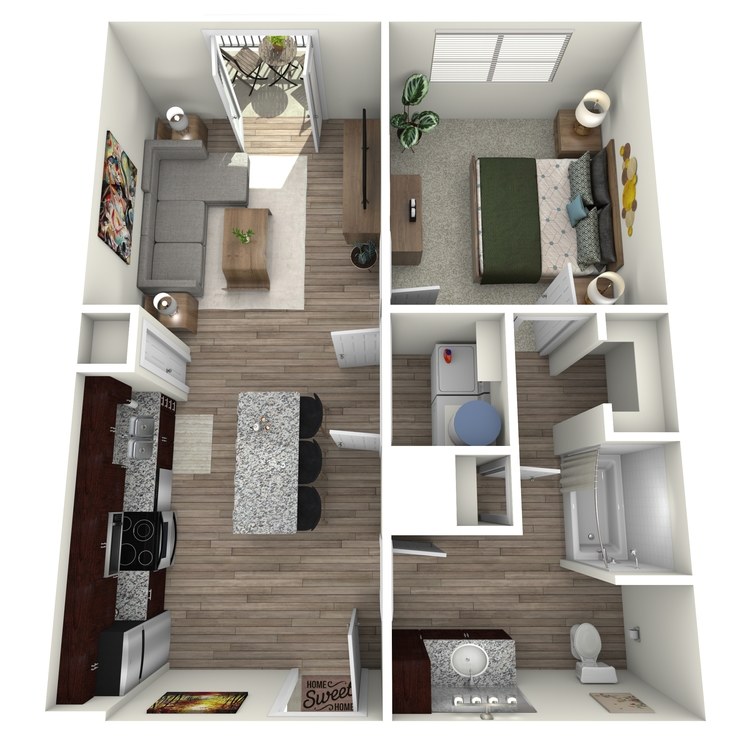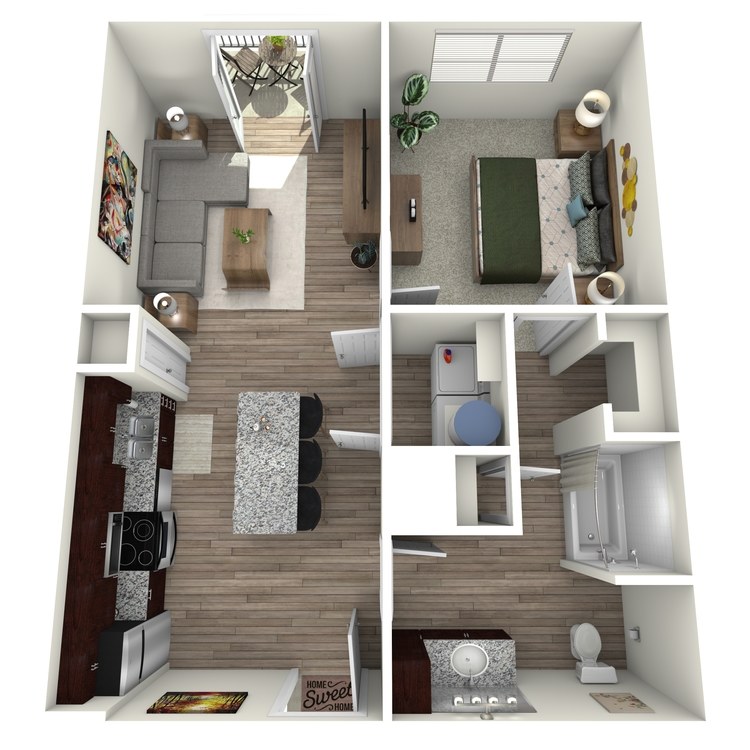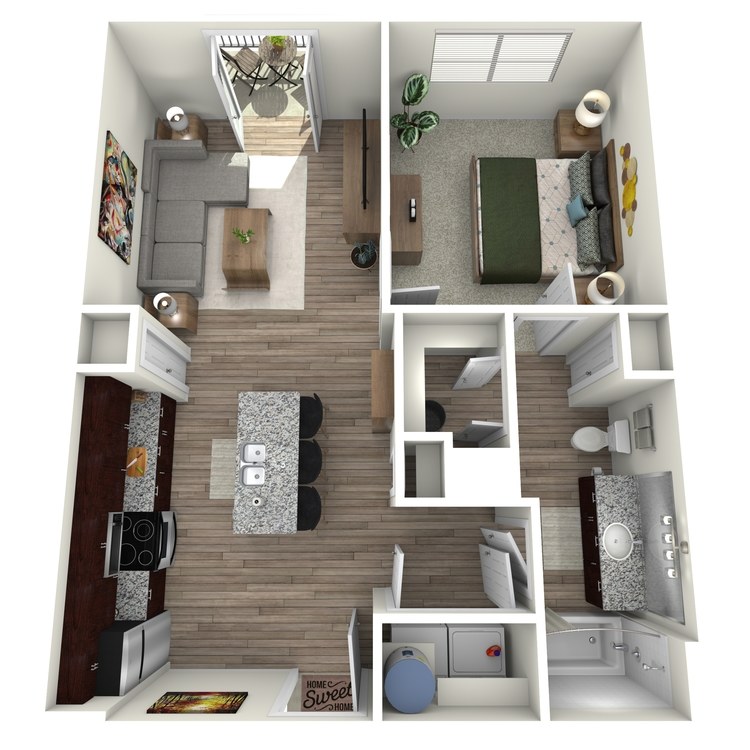Citiscape at Essen - Apartment Living in Baton Rouge, LA
About
Office Hours
Monday through Friday: 9:00 AM to 6:00 PM. Saturday: 10:00 AM to 5:00 PM. Sunday: Closed.
Your search to find available apartment homes in Baton Rouge, Louisiana has let you to the right place. Citiscape at Essen is ready to welcome you to your new home in our wonderful neighborhood! Our stunning community puts you where you want to be in Baton Rouge, Louisiana. Located southeast of downtown Baton Rouge our location provides easy access to Interstate 10 making your stressful commute a thing of the past. Discover the local shopping, dining, and entertainment options within walking distance. If being outdoors is more your style there are numerous public parks close by.
We are proud to offer seven floor plans with studio, one, two, and three bedroom apartment homes for rent. Our apartments come equipped with modern designer ceiling fans, crown molding, contemporary lighting, garden tubs, in-home washer and dryer, and upscale vinyl wood flooring. Entertaining is a breeze with sleek granite countertops, stainless steel appliances, gooseneck faucets, and luxurious glass tile backsplash. Citiscape at Essen is a pet-friendly community and welcomes your entire family!
Our residents can take full advantage of our amazing community amenities, including a coffee and cookie bar, a beverage station, and the on-site maintenance team. We help you stay in shape with our 24-hour fitness center and boutique pool with outdoor soft-seating. Make new memories with friends at the outdoor barbecue grills. Staying connected has never been easier with our WiFi available. Call us to schedule a personal tour and find out why Citiscape at Essen is the best-kept secret in Baton Rouge!
Floor Plans
0 Bedroom Floor Plan
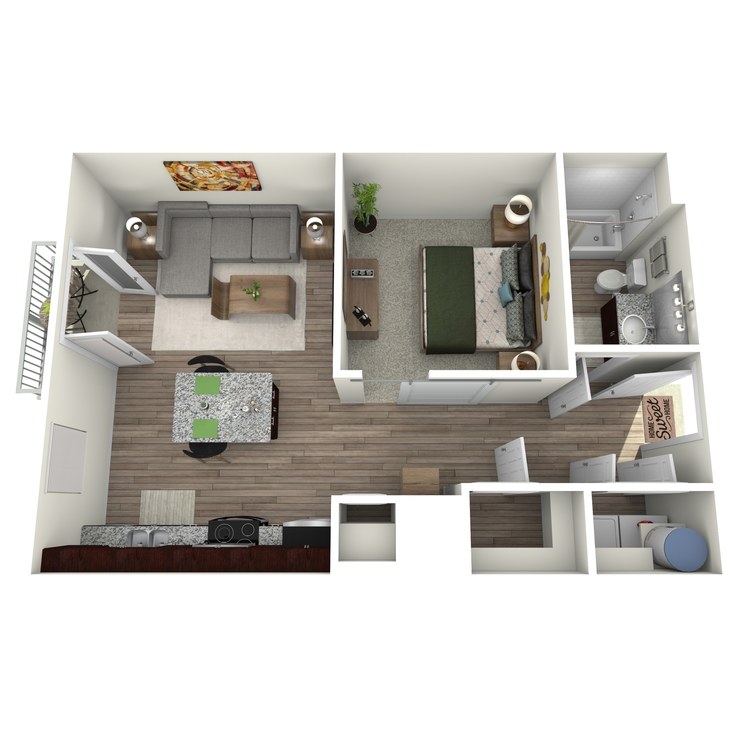
Studio 1 Highland
Details
- Beds: Studio
- Baths: 1
- Square Feet: 585
- Rent: Call for details.
- Deposit: $200
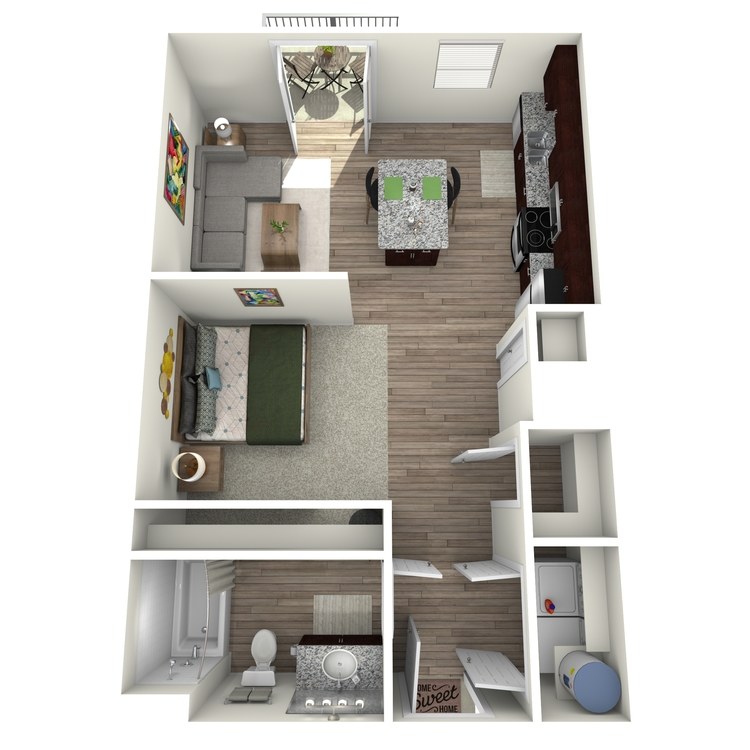
Studio 2 Highland
Details
- Beds: Studio
- Baths: 1
- Square Feet: 585
- Rent: $1259-$1539
- Deposit: $200
Floor Plan Amenities
- Espresso Custom Cabinets
- Sleek Granite Countertops *
- Luxurious Glass Tile Backsplash *
- Stainless Steel Appliances *
- Stylish Gooseneck Faucets
- Undermount Sinks *
- Kitchen Island *
- Modern Designer Ceiling Fans
- Crown Molding
- Contemporary Lighting
- Upscale Vinyl Wood Flooring
- Washer and Dryer
- Garden Tubs
* In Select Apartment Homes
Floor Plan Photos
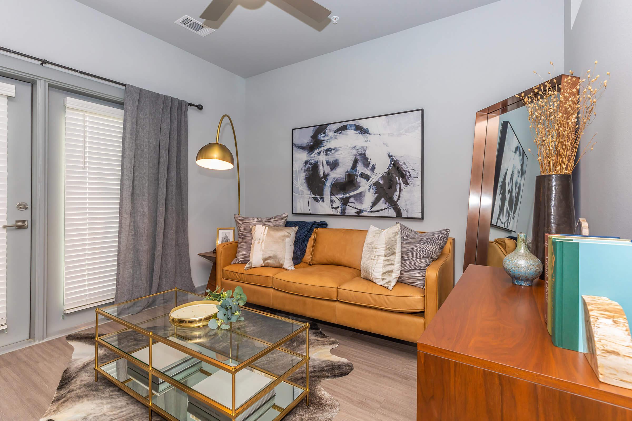
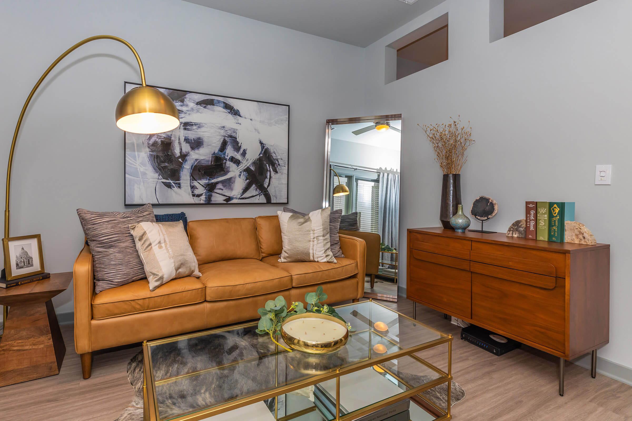
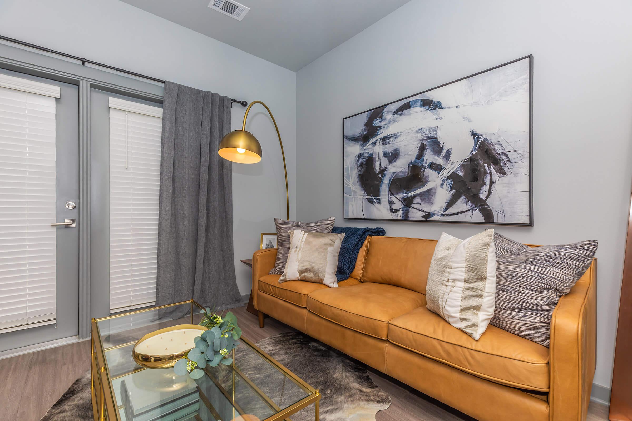
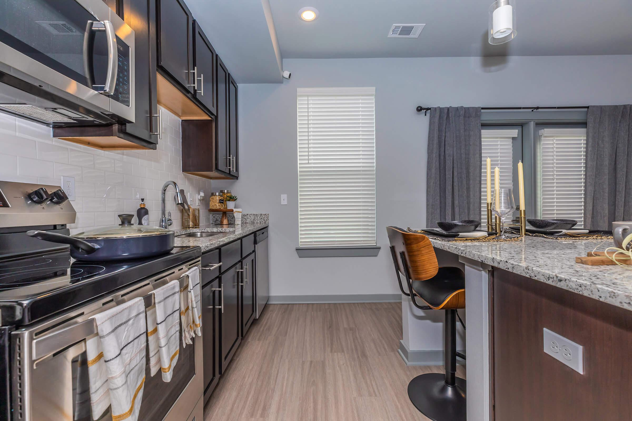
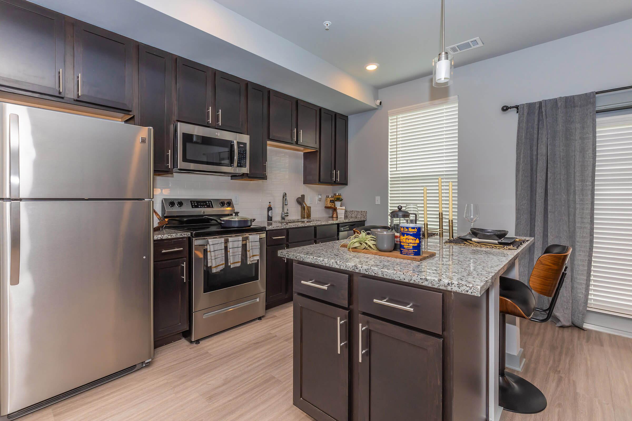
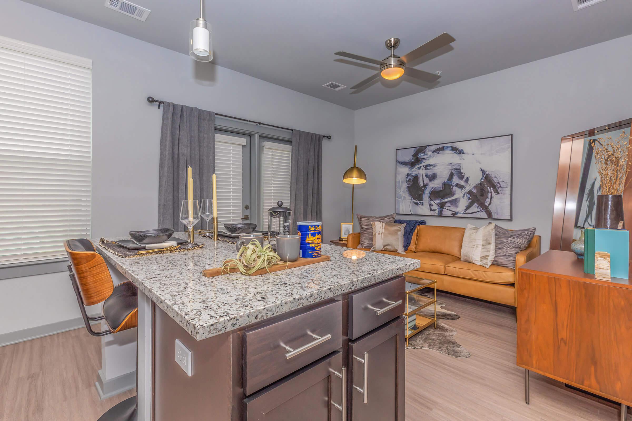
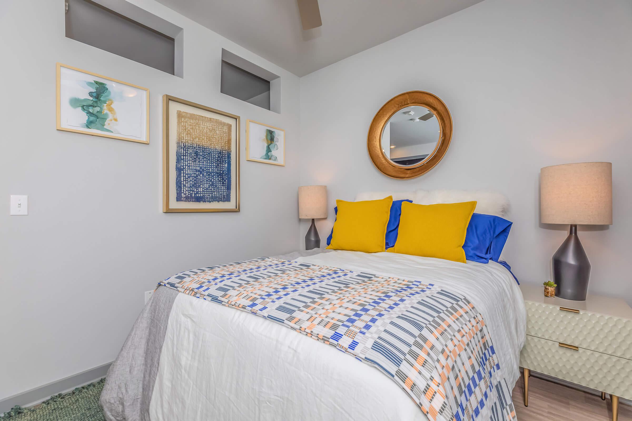
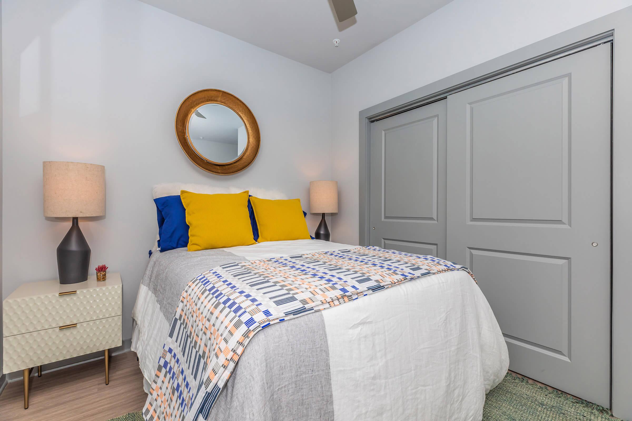
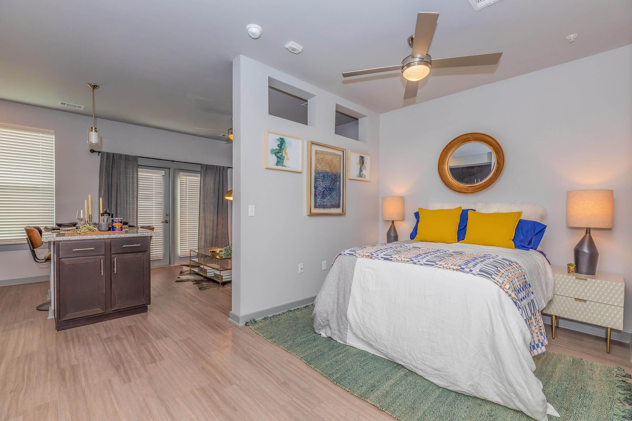
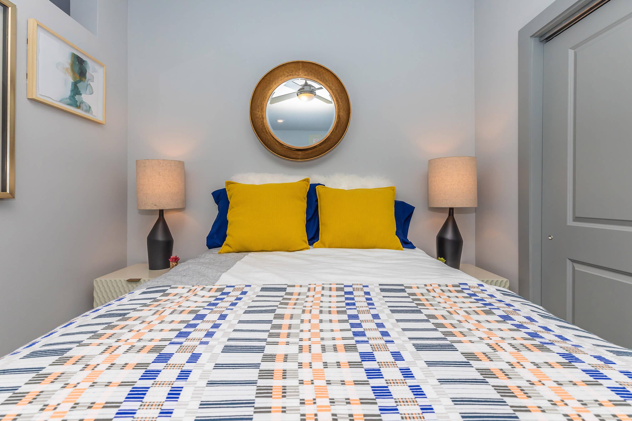
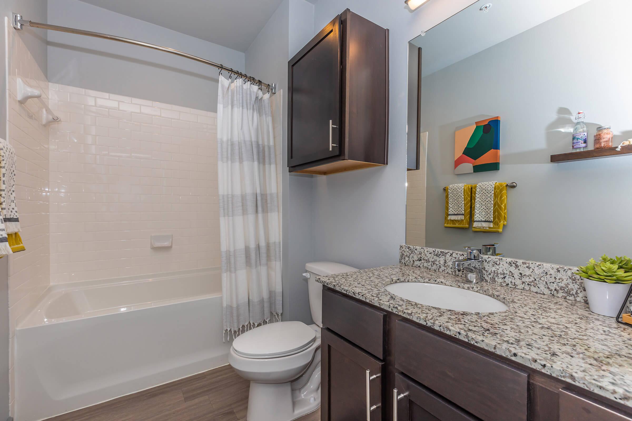
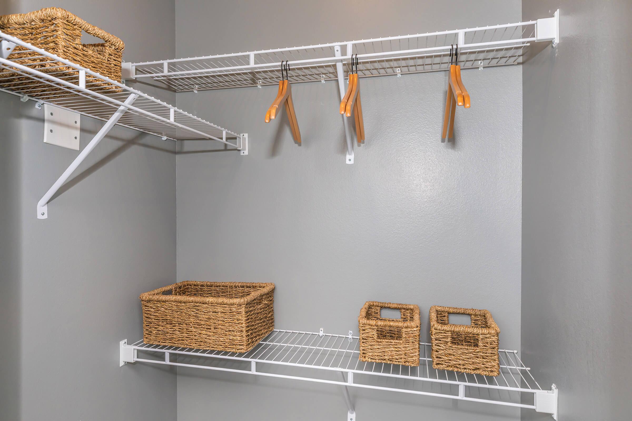
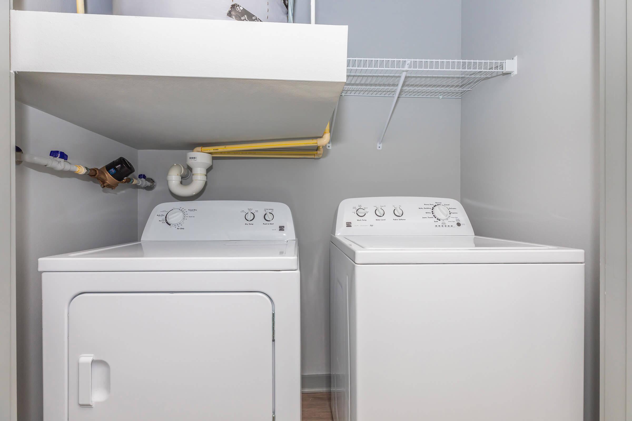
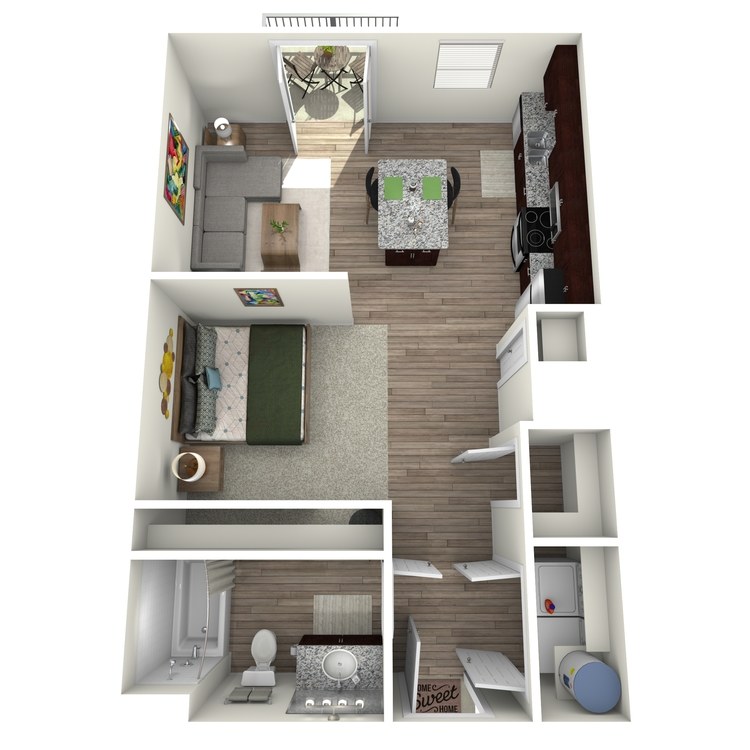
Studio 3 Highland
Details
- Beds: Studio
- Baths: 1
- Square Feet: 609
- Rent: Call for details.
- Deposit: $200
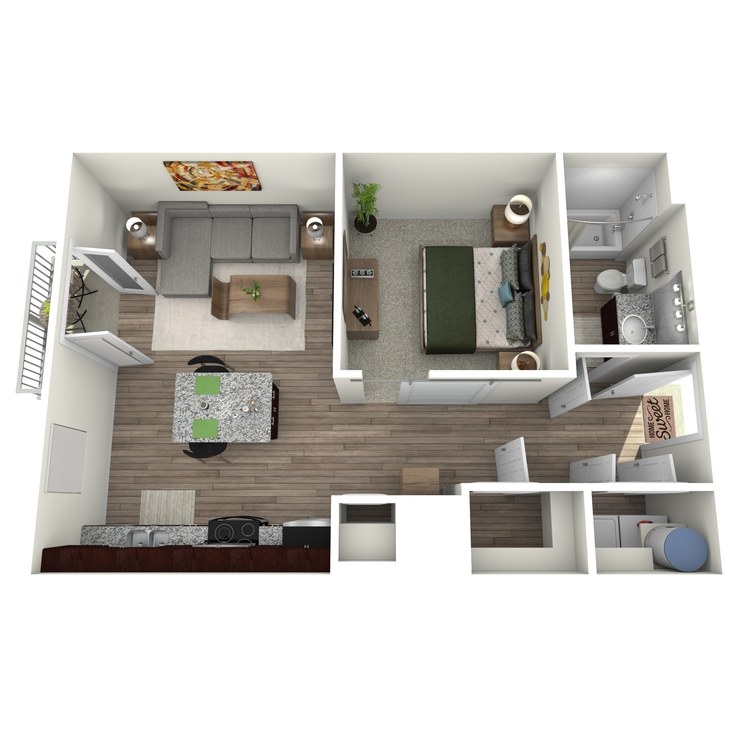
Studio 4 Highland
Details
- Beds: Studio
- Baths: 1
- Square Feet: 609
- Rent: $1270-$1569
- Deposit: $200
Floor Plan Amenities
- Espresso Custom Cabinets
- Sleek Granite Countertops *
- Luxurious Glass Tile Backsplash *
- Stainless Steel Appliances *
- Stylish Gooseneck Faucets
- Undermount Sinks *
- Kitchen Island *
- Modern Designer Ceiling Fans
- Crown Molding
- Contemporary Lighting
- Upscale Vinyl Wood Flooring
- Washer and Dryer
- Garden Tubs
* In Select Apartment Homes
1 Bedroom Floor Plan
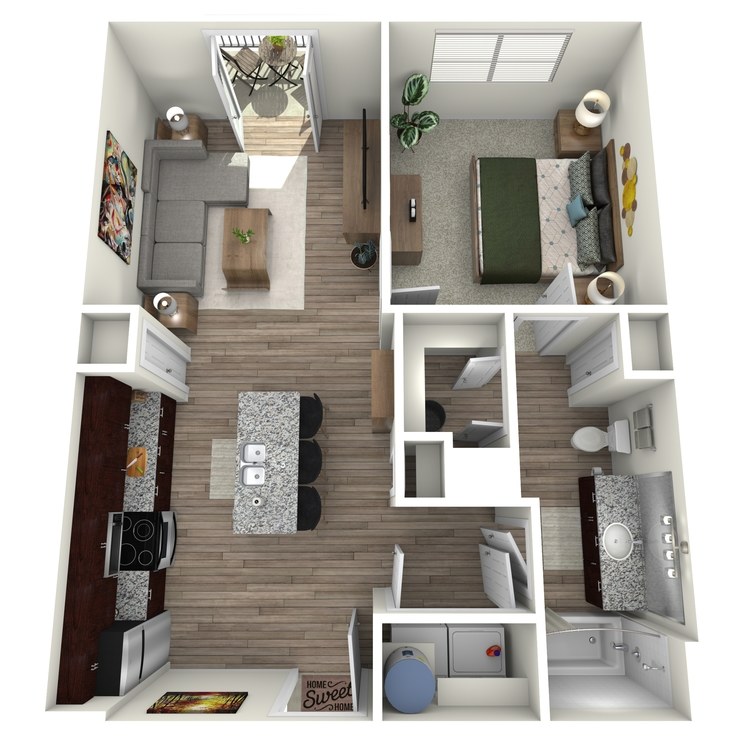
A1 Highland
Details
- Beds: 1 Bedroom
- Baths: 1
- Square Feet: 692
- Rent: $1379-$2665
- Deposit: $250
Floor Plan Amenities
- Espresso Custom Cabinets
- Sleek Granite Countertops *
- Luxurious Glass Tile Backsplash *
- Stainless Steel Appliances *
- Stylish Gooseneck Faucets
- Undermount Sinks *
- Kitchen Island *
- Modern Designer Ceiling Fans
- Crown Molding
- Contemporary Lighting
- Upscale Vinyl Wood Flooring
- Washer and Dryer
- Garden Tubs
* In Select Apartment Homes
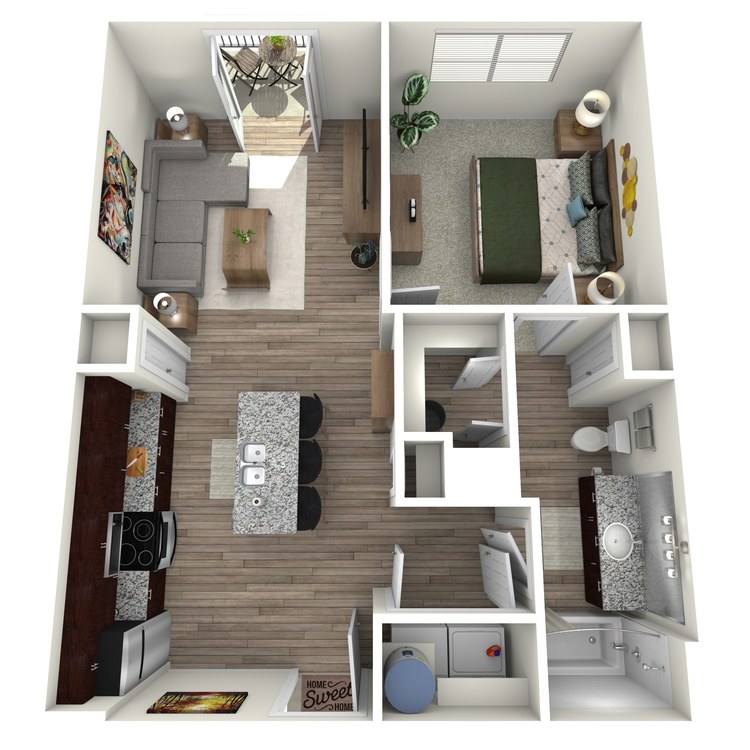
A2 Highland
Details
- Beds: 1 Bedroom
- Baths: 1
- Square Feet: 692
- Rent: $1329-$2390
- Deposit: $250
Floor Plan Amenities
- Espresso Custom Cabinets
- Sleek Granite Countertops *
- Luxurious Glass Tile Backsplash *
- Stainless Steel Appliances *
- Stylish Gooseneck Faucets
- Undermount Sinks *
- Kitchen Island *
- Modern Designer Ceiling Fans
- Crown Molding
- Contemporary Lighting
- Upscale Vinyl Wood Flooring
- Washer and Dryer
- Garden Tubs
* In Select Apartment Homes
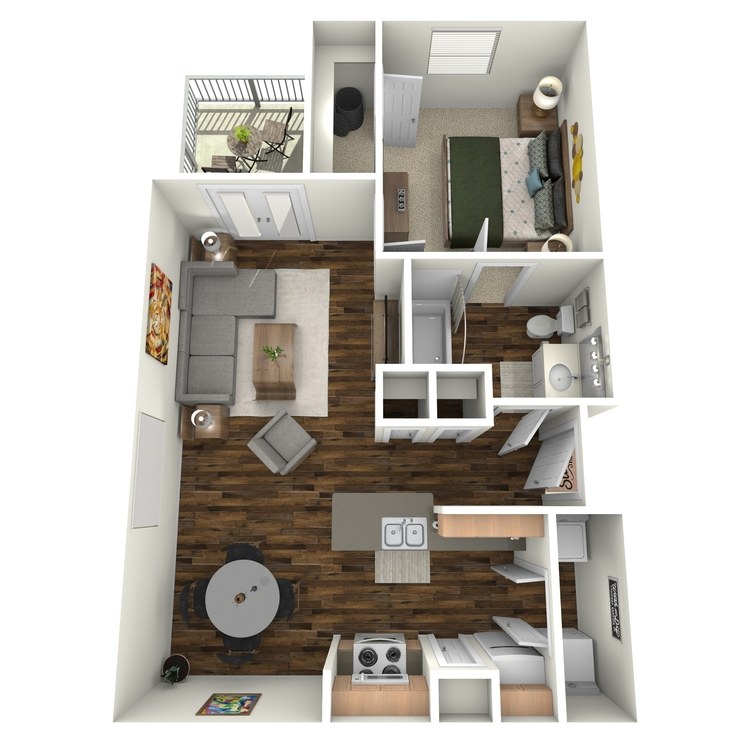
A1 Mayfair
Details
- Beds: 1 Bedroom
- Baths: 1
- Square Feet: 747
- Rent: Call for details.
- Deposit: $250
Floor Plan Amenities
- Maple Custom Cabinets
- Sleek Granite Countertops *
- Luxurious Glass Tile Backsplash *
- Stainless Steel Appliances *
- Stylish Gooseneck Faucets
- Undermount Sinks *
- Kitchen Island *
- Modern Designer Ceiling Fans
- Crown Molding
- Contemporary Lighting
- Upscale Vinyl Wood Flooring
- Washer and Dryer
- Garden Tubs
* In Select Apartment Homes
2 Bedroom Floor Plan
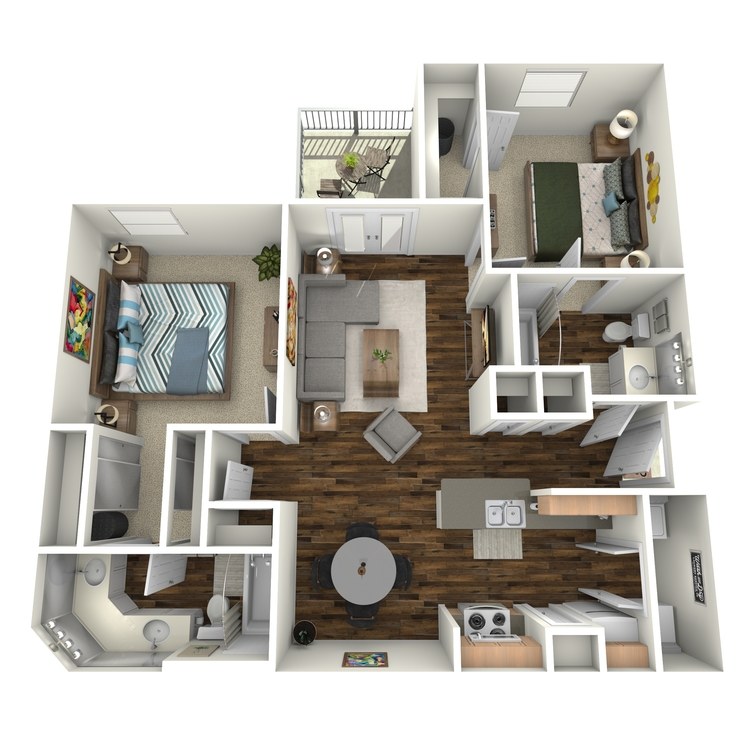
B1 Mayfair
Details
- Beds: 2 Bedrooms
- Baths: 2
- Square Feet: 969
- Rent: $1420-$2072
- Deposit: $300
Floor Plan Amenities
- Maple Custom Cabinets
- Sleek Granite Countertops *
- Luxurious Glass Tile Backsplash *
- Stainless Steel Appliances *
- Stylish Gooseneck Faucets
- Undermount Sinks *
- Kitchen Island *
- Modern Designer Ceiling Fans
- Crown Molding
- Contemporary Lighting
- Upscale Vinyl Wood Flooring
- Washer and Dryer
- Garden Tubs
* In Select Apartment Homes
Floor Plan Photos
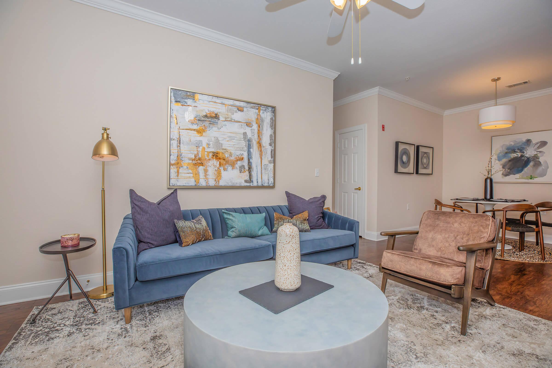
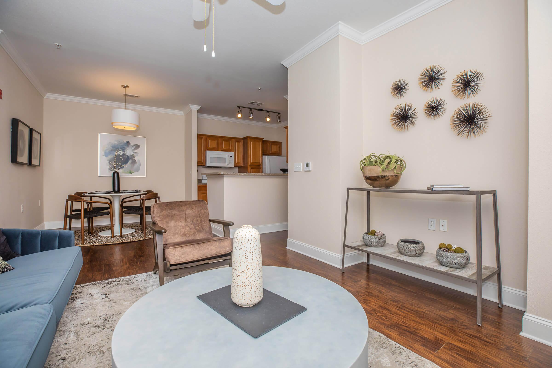
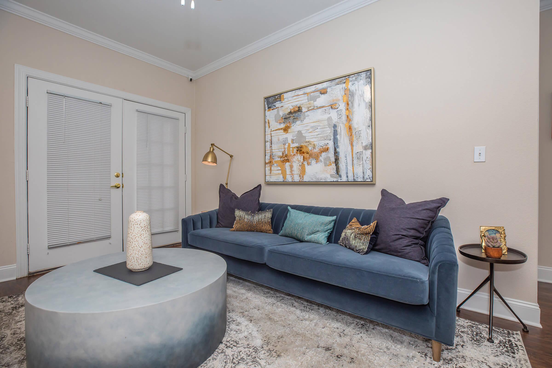
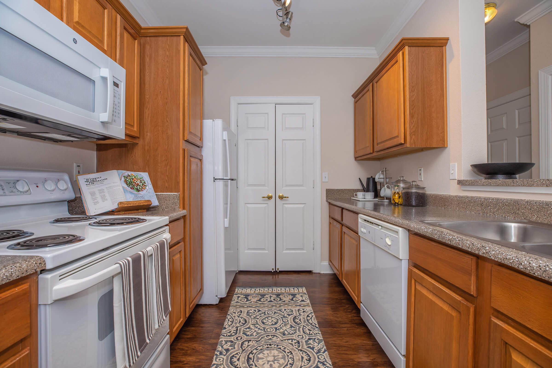
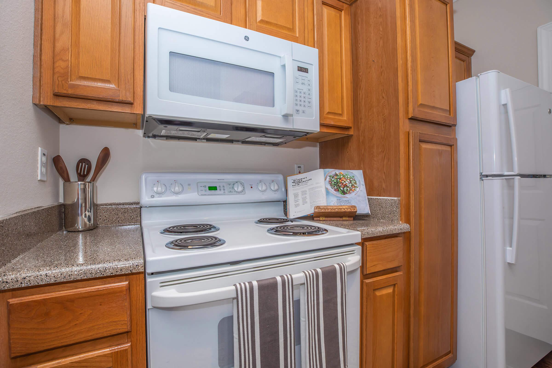
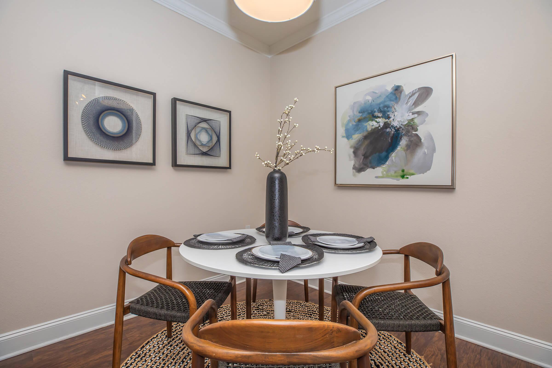
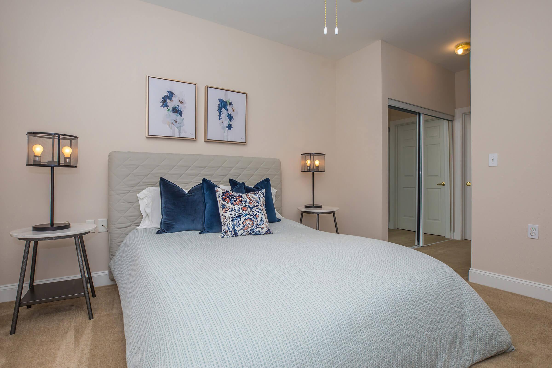
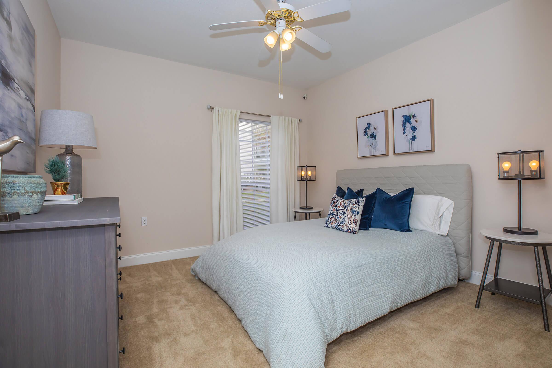
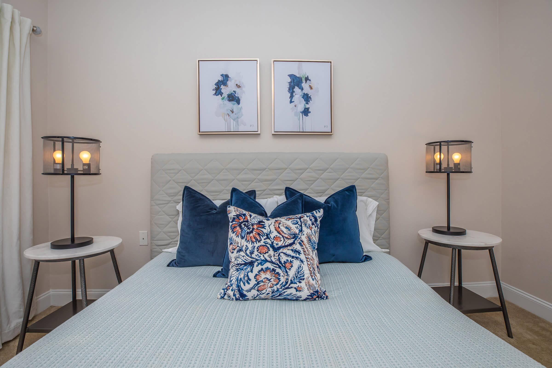
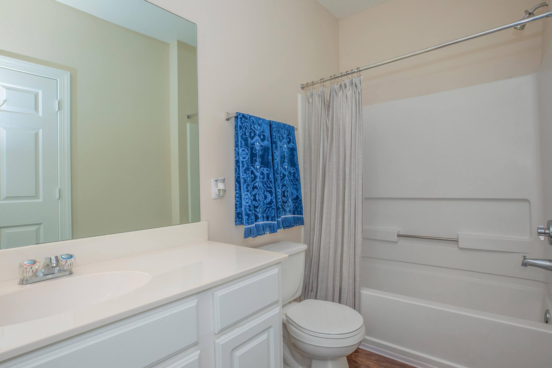
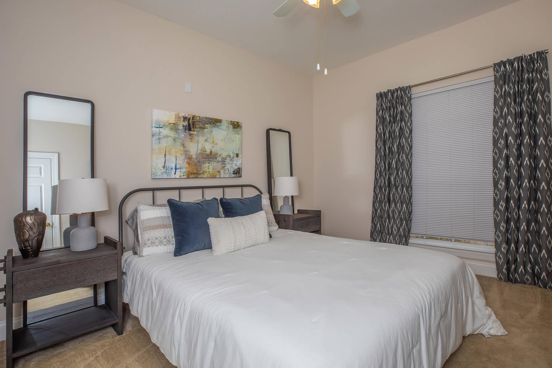
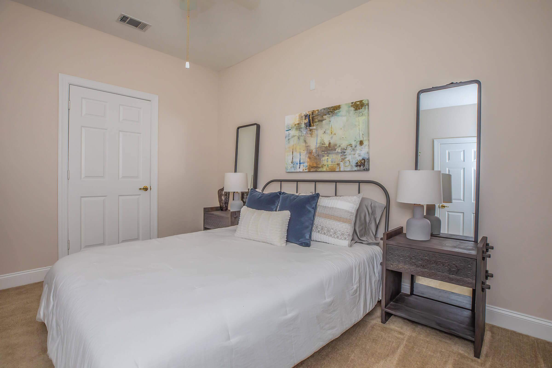
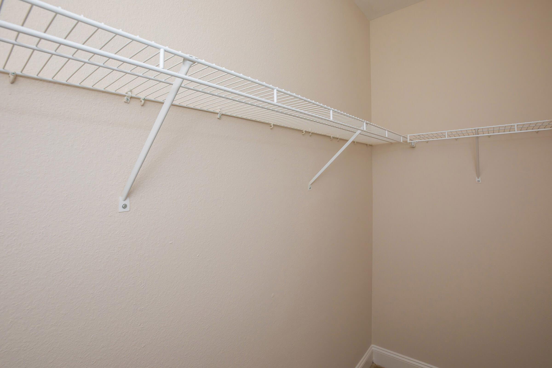
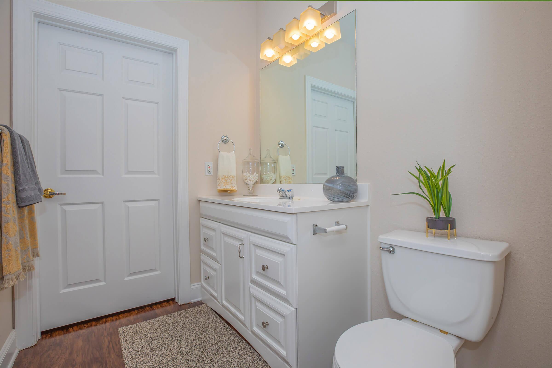
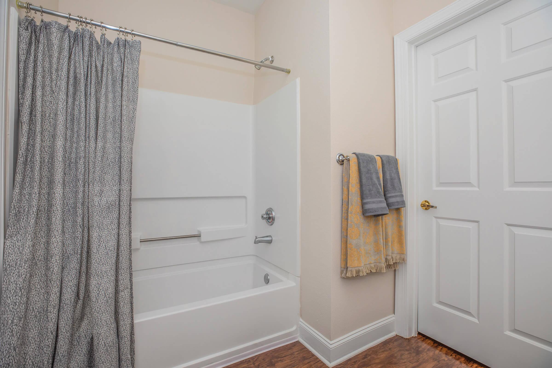
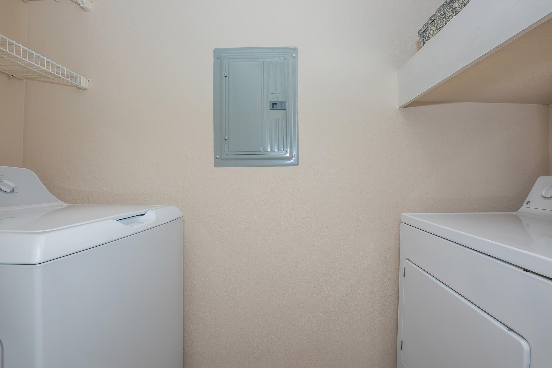
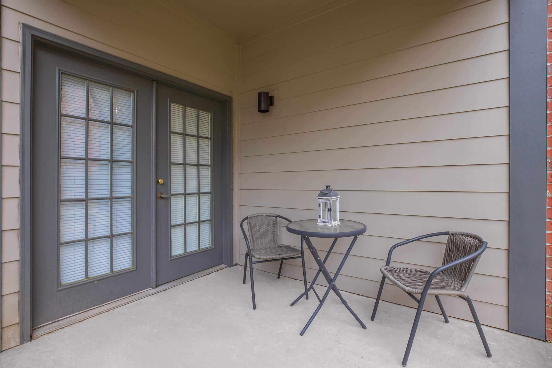
3 Bedroom Floor Plan
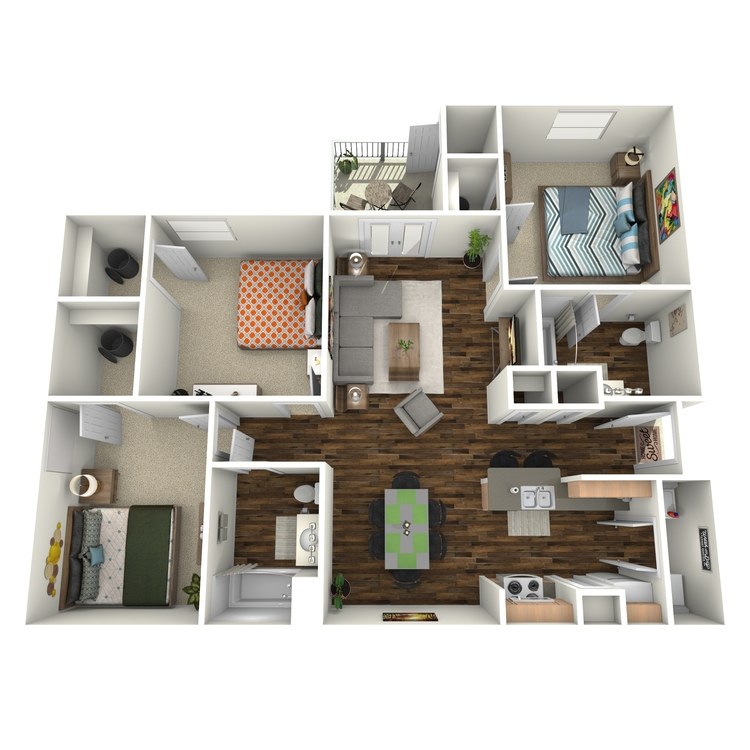
C1 Mayfair
Details
- Beds: 3 Bedrooms
- Baths: 2
- Square Feet: 1169
- Rent: $1400-$2537
- Deposit: $350
Floor Plan Amenities
- Maple Custom Cabinets
- Sleek Granite Countertops *
- Luxurious Glass Tile Backsplash *
- Stainless Steel Appliances *
- Stylish Gooseneck Faucets
- Undermount Sinks *
- Kitchen Island *
- Modern Designer Ceiling Fans
- Crown Molding
- Contemporary Lighting
- Upscale Vinyl Wood Flooring
- Washer and Dryer
- Garden Tubs
* In Select Apartment Homes
Show Unit Location
Select a floor plan or bedroom count to view those units on the overhead view on the site map. If you need assistance finding a unit in a specific location please call us at 225-435-2296 TTY: 711.

Amenities
Explore what your community has to offer
Apartment Features
- Espresso Custom Cabinets*
- Maple Custom Cabinets*
- Sleek Granite Countertops*
- Luxurious Glass Tile Backsplash*
- Stainless Steel Appliances*
- Stylish Gooseneck Faucets
- Undermount Sinks*
- Kitchen Island*
- Modern Designer Ceiling Fans
- Crown Molding
- Contemporary Lighting
- Upscale Vinyl Wood Flooring
- Washer and Dryer
- Garden Tubs
* In Select Apartment Homes
Community Amenities
- 24-Hour Fitness Studio
- Boutique Pool with Outdoor Soft-seating and Lounges
- Coffee Station
- Wi-Fi Available
- Gated Community
- Barbecue Grills
- Cox Quick Connect High-Speed Internet
- On-Site Maintenance
- Dog Park
- Pets Welcome (Breed restrictions apply)
Pet Policy
Pets welcome upon approval. Breed and size restrictions apply. Limit of 2 pets per home. $300 per household non-refundable fee $25 a month pet rent per pet
Photos
Amenities
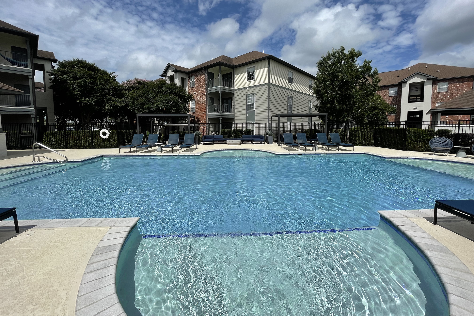
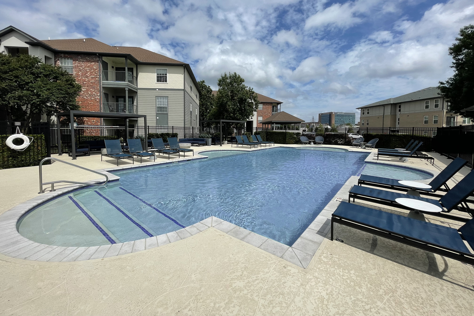
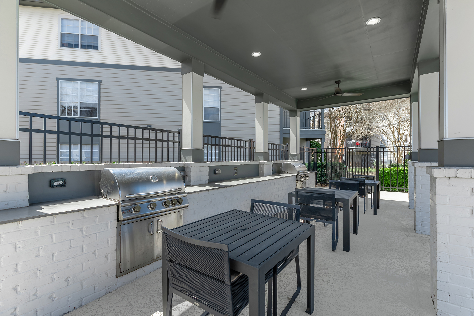
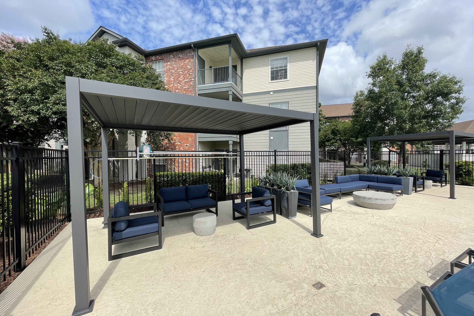
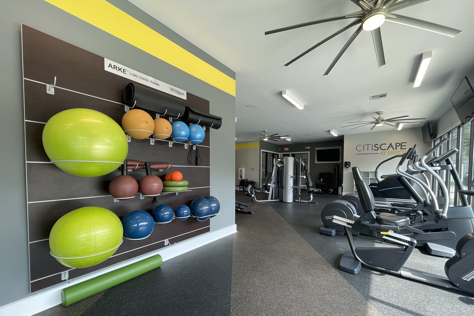
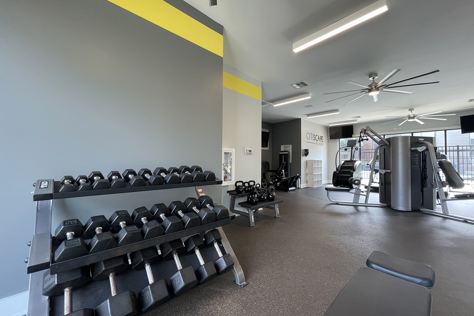
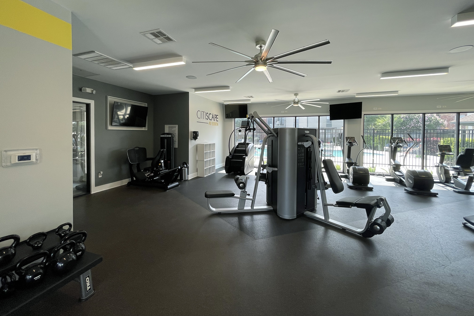

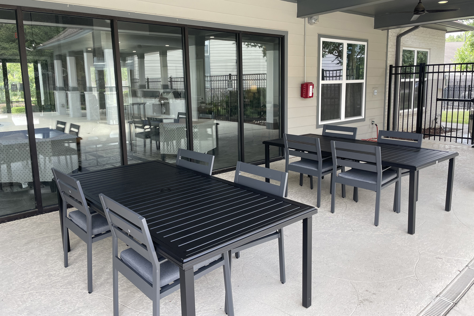
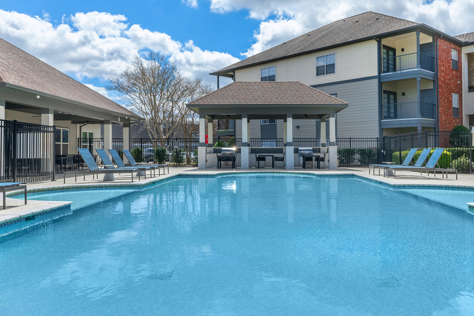
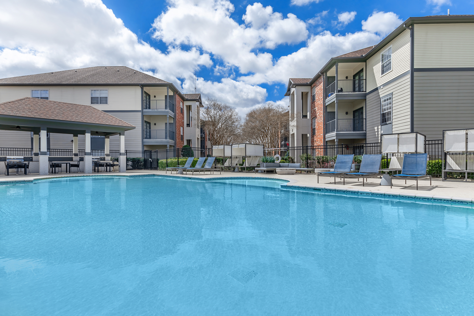
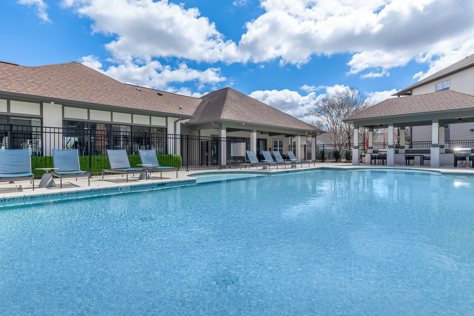
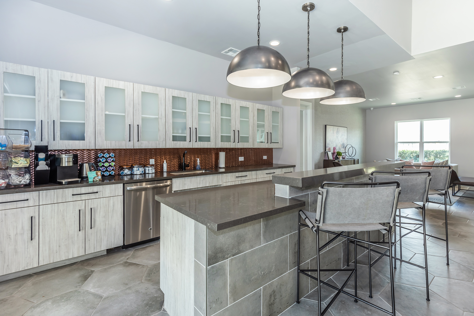
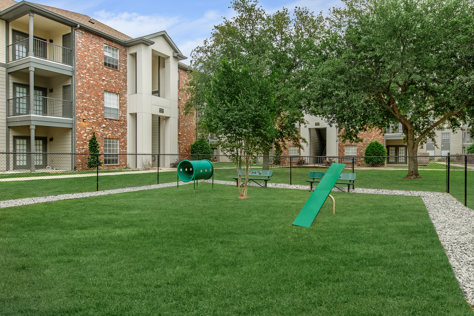
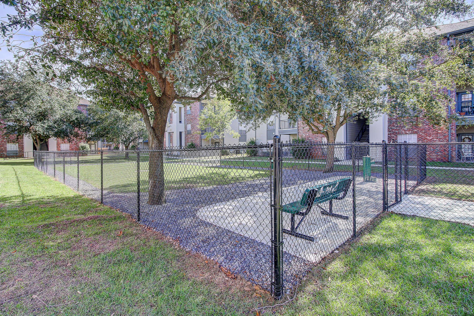
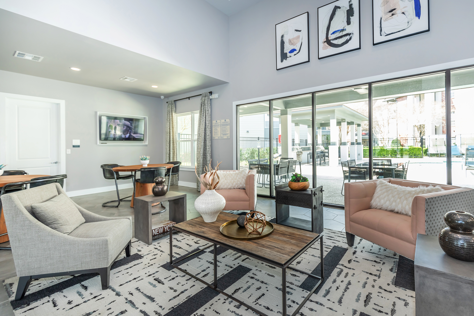
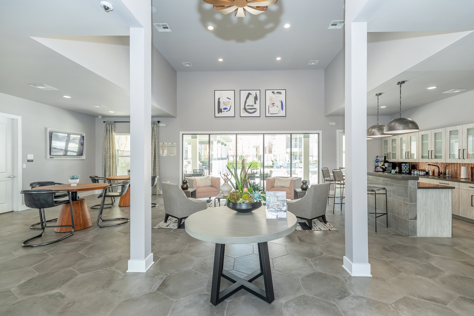
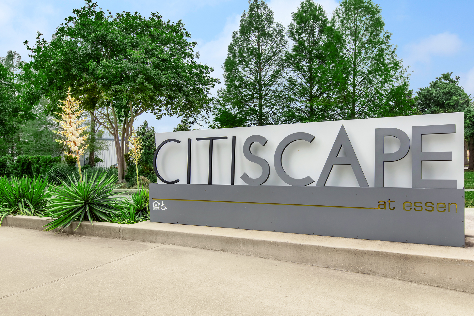
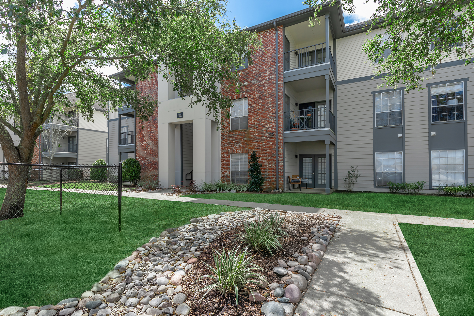
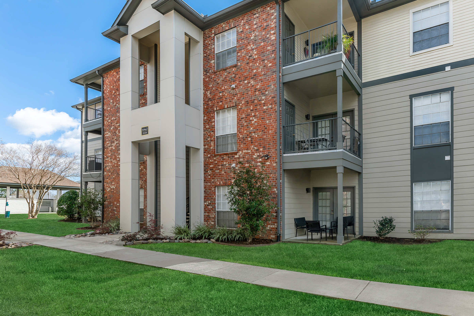
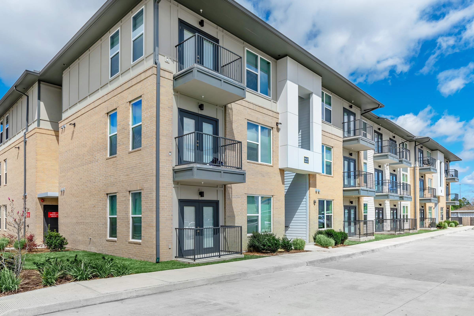
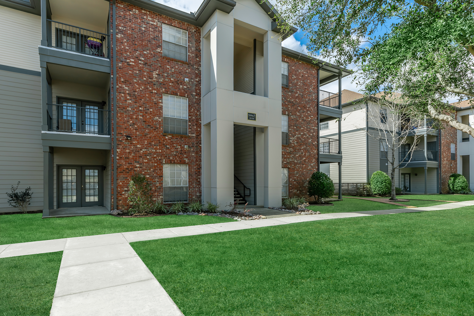
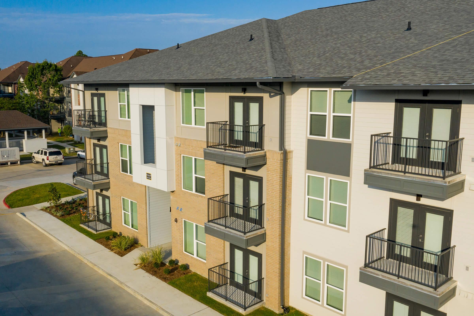
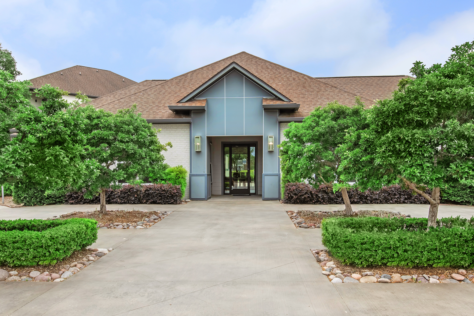
Interiors
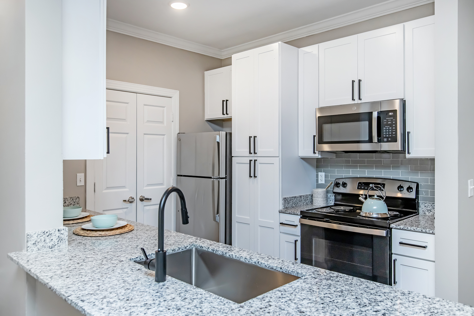
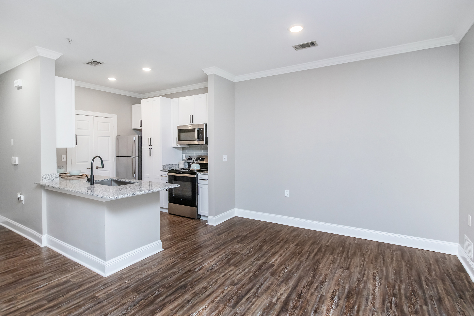
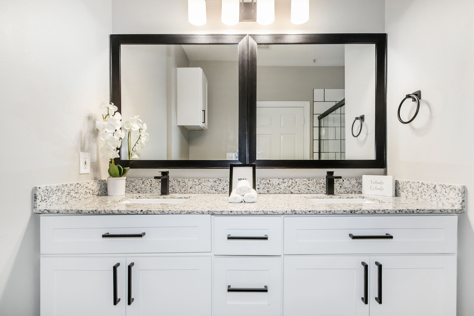
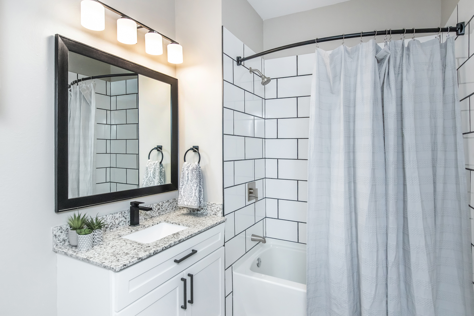
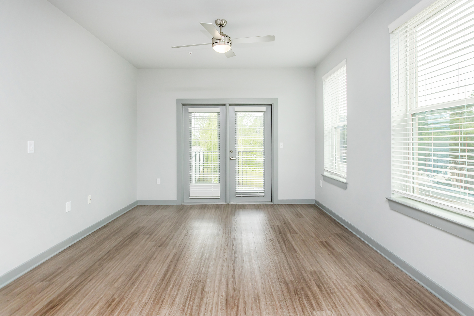
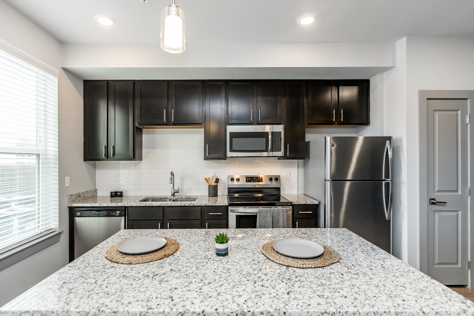
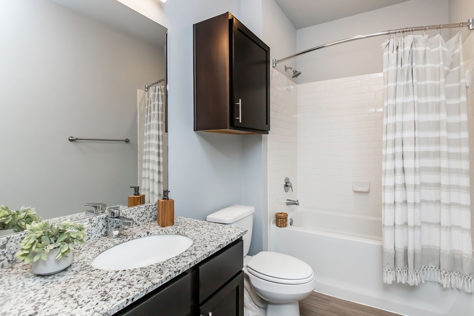
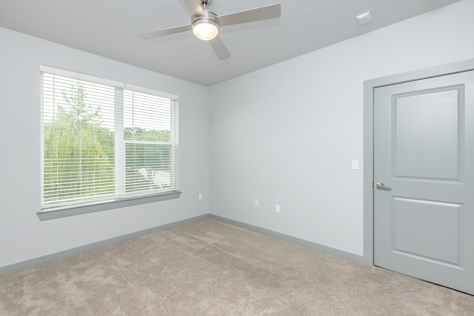
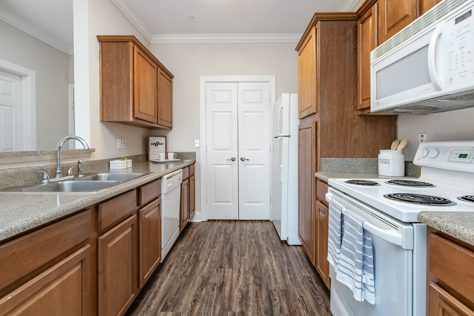
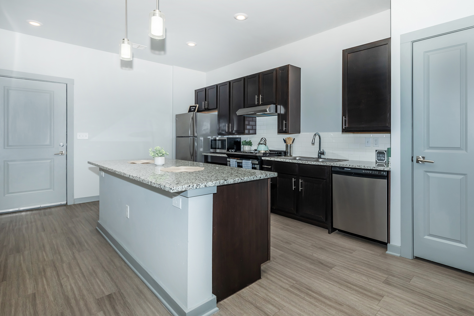
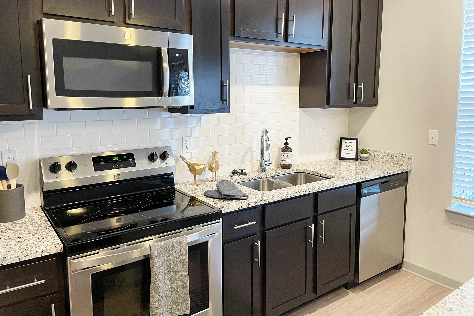
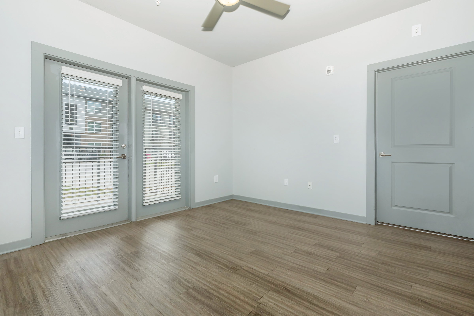
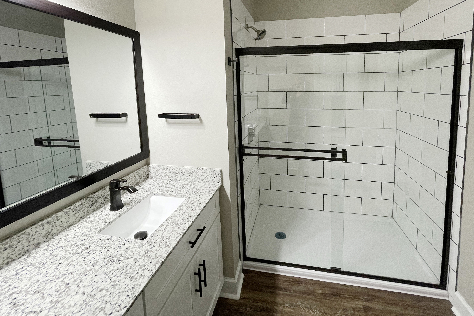
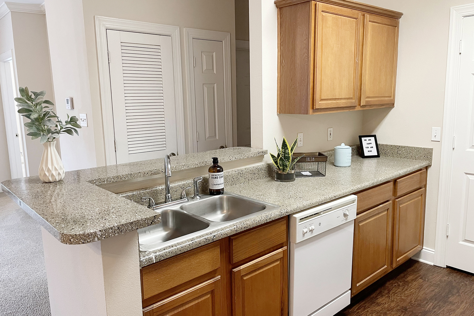
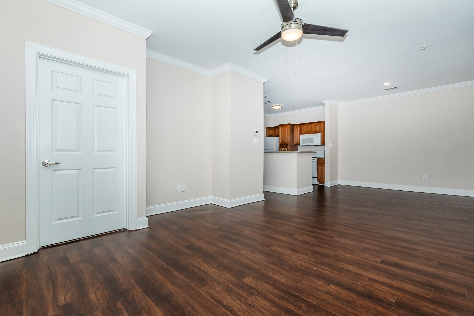
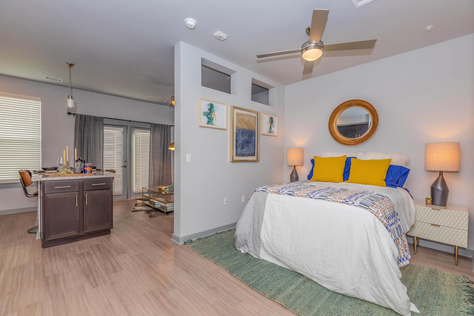
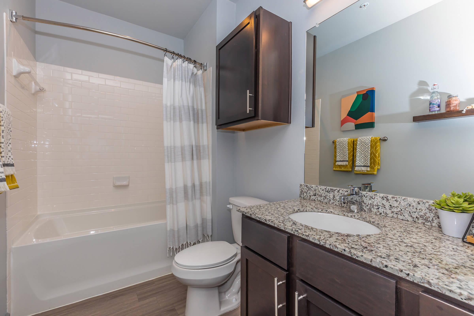
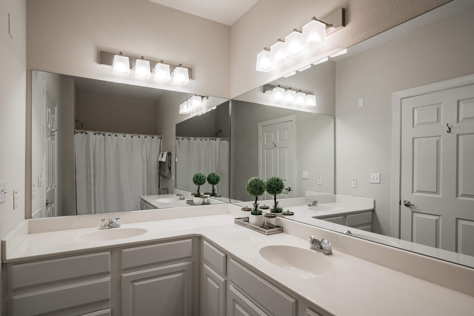
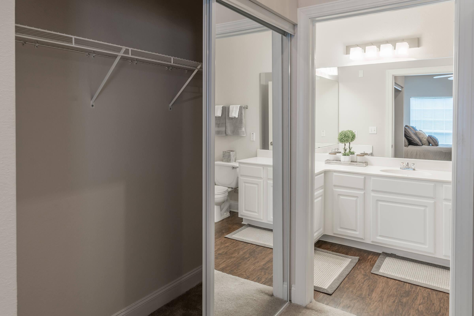
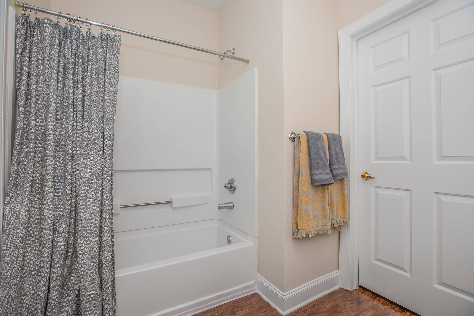
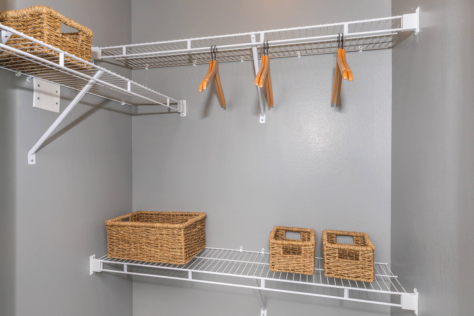
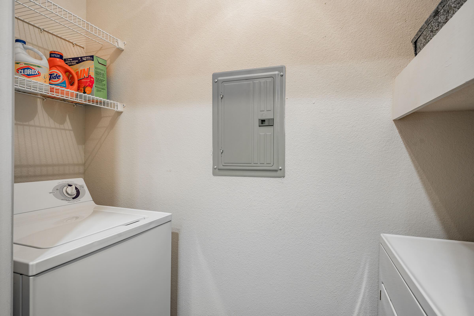
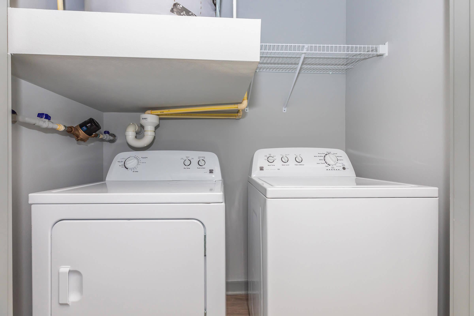

Neighborhood
Points of Interest
Citiscape at Essen
Located 5010 Mancuso Lane Baton Rouge, LA 70809Bank
Elementary School
Entertainment
Grocery Store
High School
Hospital
Middle School
Park
Post Office
Restaurant
Shopping
Contact Us
Come in
and say hi
5010 Mancuso Lane
Baton Rouge,
LA
70809
Phone Number:
225-435-2296
TTY: 711
Office Hours
Monday through Friday: 9:00 AM to 6:00 PM. Saturday: 10:00 AM to 5:00 PM. Sunday: Closed.
